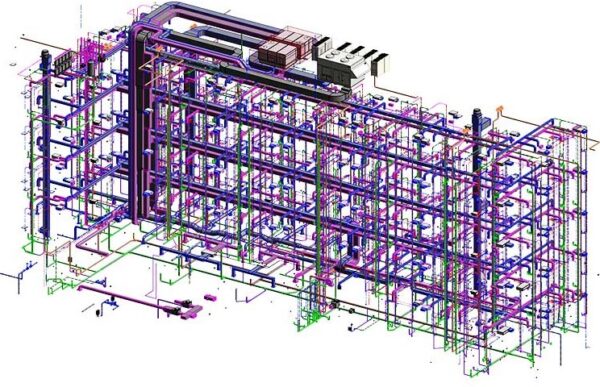Building Information Modeling (BIM) has completely transformed the landscape of architecture, engineering, and construction (AEC) by revolutionizing how projects are planned, designed, and executed. Revit MEP, a component of the Autodesk Revit suite, is an incredibly robust tool that provides extensive solutions for mechanical, electrical, and plumbing (MEP) systems. This article delves into Revit MEP drafting solutions, examining their advantages, highlighting their key features, and discussing the most effective ways to utilize them.
Benefits of Revit MEP Drafting Solutions
Revit MEP provides numerous advantages that significantly improve the drafting process within the MEP field. Some of the benefits are:
Integrated Design Environment
Revit MEP offers a comprehensive platform that enables architects, engineers, and contractors to collaborate effortlessly. By creating a cohesive environment, the presence of information silos is eradicated, promoting collaboration across different disciplines. This ultimately results in fewer mistakes and enhanced project efficiency.
Parametric Modeling
Revit MEP utilizes advanced parametric modeling techniques, enabling users to create and manipulate elements that accurately mimic real-world behavior effortlessly. By utilizing
Revit MEP drafting services, it becomes possible to implement design modifications and updates across all project views quickly. This ensures that consistency is maintained throughout the entire documentation process.
Accurate Quantity Estimations
Revit MEP enables users to extract precise material quantities from the model directly. Including this feature enhances the efficiency of the cost estimation process, reducing inconsistencies and assisting in managing budgets.
Clash Detection
The clash detection capabilities of the software are designed to identify clashes and interferences that may occur between different building systems, such as electrical conduits and HVAC ducts. Detecting clashes early is beneficial as it helps save time, minimize rework, and prevent expensive conflicts on-site.
Key Features of Revit MEP
MEP-Specific Tools
Revit MEP provides specialized tools enabling users to create and modify MEP systems easily. These tools are designed for ductwork, piping, electrical circuits, and plumbing fixtures. These tools guarantee the precision and adherence to coding standards of designs.
Family Editor
Revit’s Family Editor empowers users to design personalized parametric families specifically for MEP components. With this feature, designers can create customized elements that perfectly align with the project’s needs, elevating the model’s intricacy level.
System Analysis
Revit MEP simplifies energy analysis by allowing users to assess the efficiency of HVAC systems and lighting, enabling them to evaluate performance. The analysis is instrumental in optimizing energy usage and aligning with sustainability objectives.
Collaboration Tools
With Revit’s advanced cloud-based collaboration capabilities, teams in different regions can seamlessly collaborate in real time on a shared model, fostering efficient teamwork. Including this feature is of utmost importance when dealing with intricate MEP projects involving various parties.
Best Practices for Implementing Revit MEP Drafting Solutions
Project Setup
Start by establishing your project by providing precise details such as project information, units, and location. Develop a meticulously structured system of folders to manage project files effectively.
Families and Templates
Create a comprehensive collection of parametric families and templates tailored to your MEP discipline. Utilizing standardized content guarantees uniformity across projects and streamlines the drafting process, ultimately saving time.
Modeling Techniques
To ensure optimal BIM modeling, it is essential to adhere to the best practices, which include utilizing suitable levels, grids, and reference planes. Integrate work sets to enhance team collaboration and establish a standardized naming convention for improved consistency.
Coordination
Make it a routine to conduct clash detection and coordination checks regularly utilizing tools such as Navisworks. Resolving any clashes that arise promptly is essential to prevent conflicts during construction.
Data Management
Utilize effective data management techniques, such as using BIM modeling services and developing personalized parameters for capturing pertinent information. Effectively organize and maintain data within family and scheduling systems to improve the accuracy and usability of the information.
Detailing and Annotation
Maximize the potential of Revit’s powerful annotation tools to incorporate intricate detailing and comprehensive documentation into your MEP models. This involves the creation of precise schedules, legends, and construction documentation.
Conclusion
Revit MEP drafting solutions have revolutionized the AEC industry by completely transforming MEP systems’ design, documentation, and management. With its integrated design environment, parametric modeling capabilities, and collaboration tools, professionals can streamline workflows, minimize errors, and improve project outcomes. Organizations can enhance their efficiency, accuracy, and overall success in MEP projects by following industry best practices and utilizing the essential features of Revit MEP.





